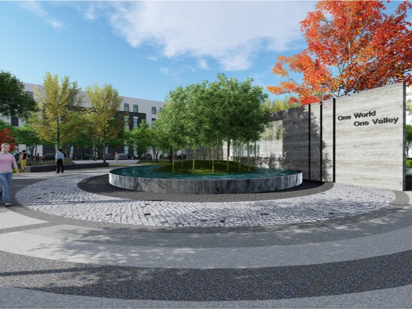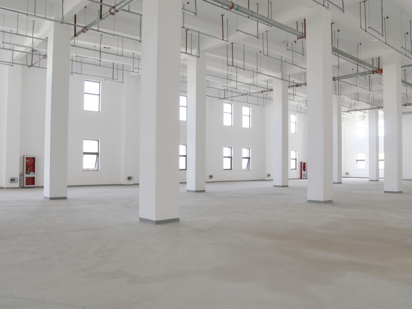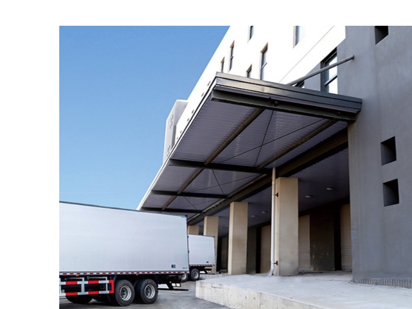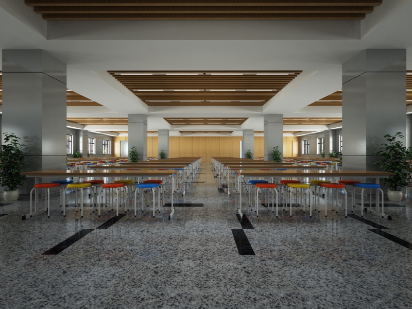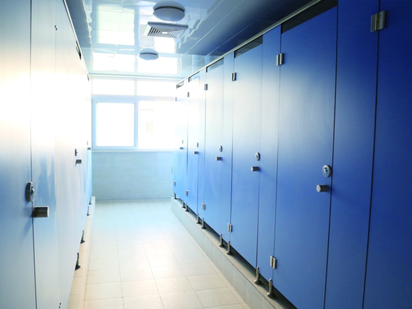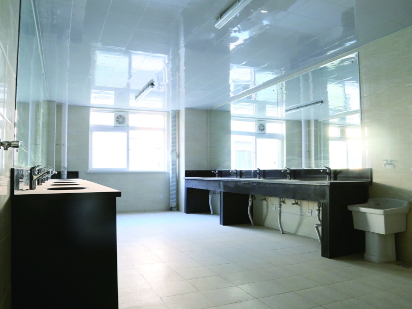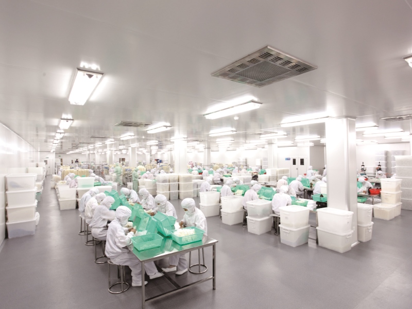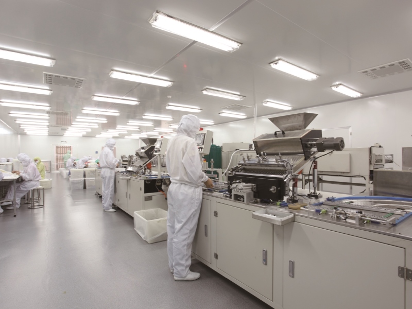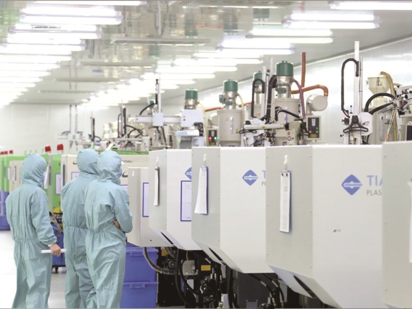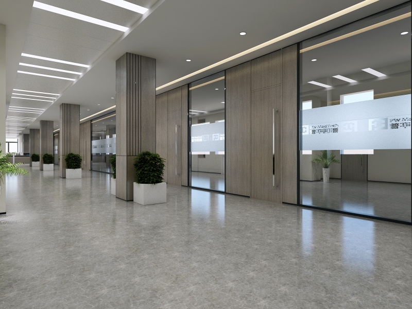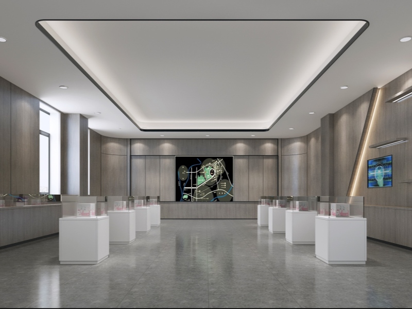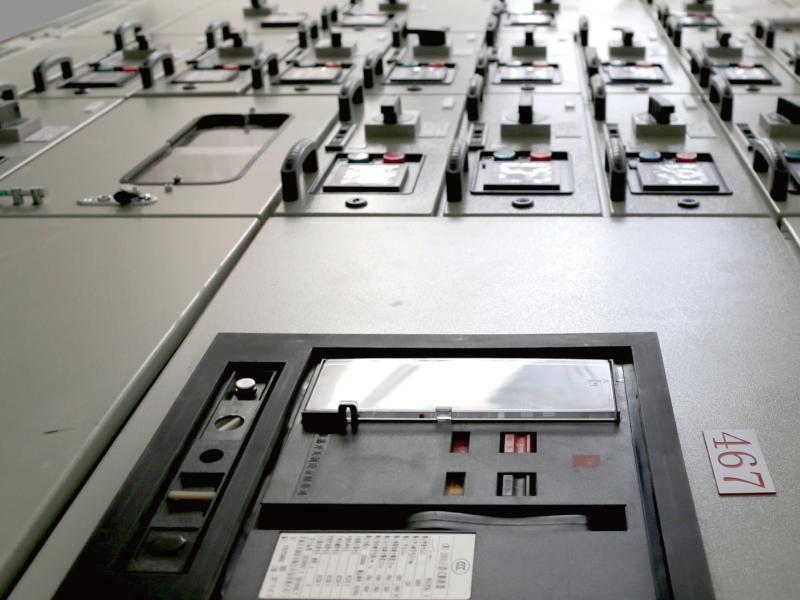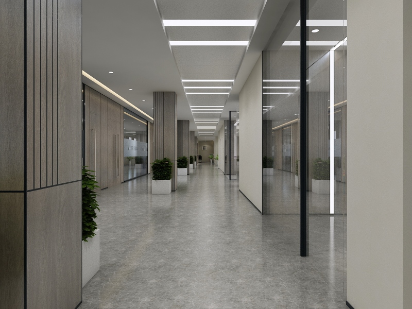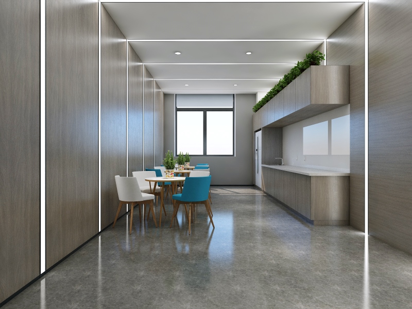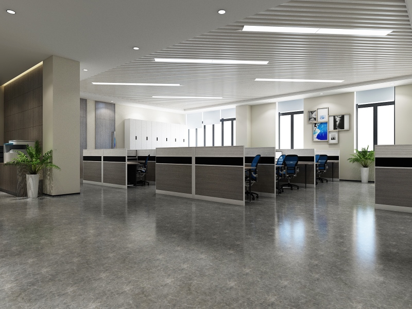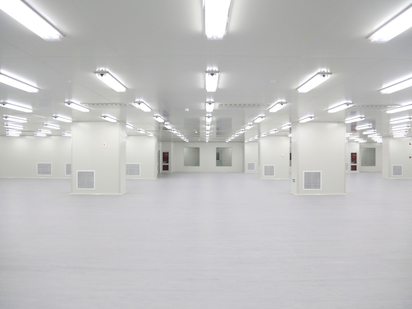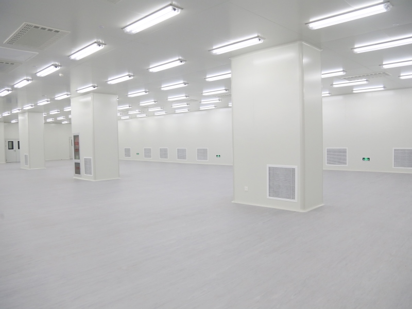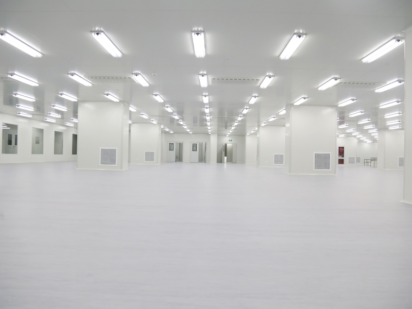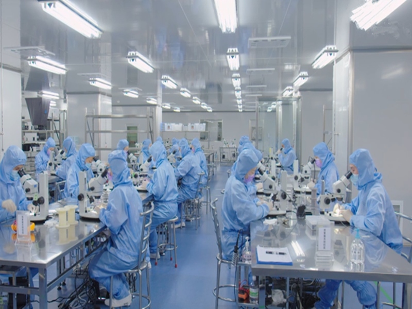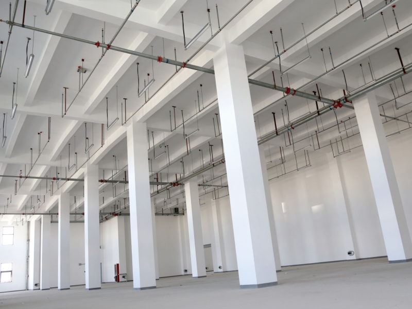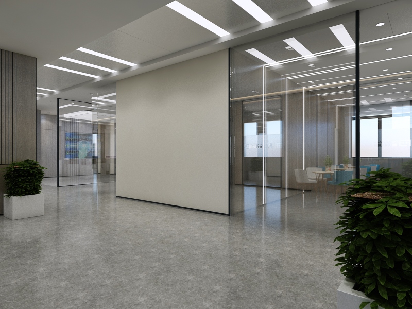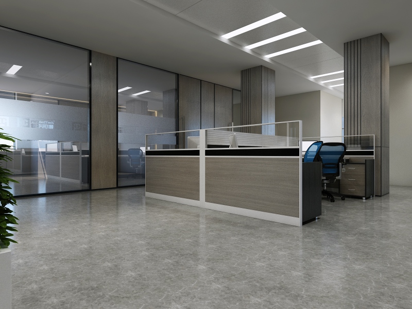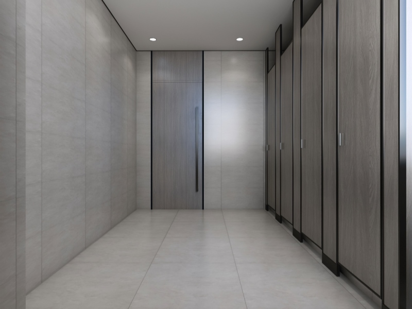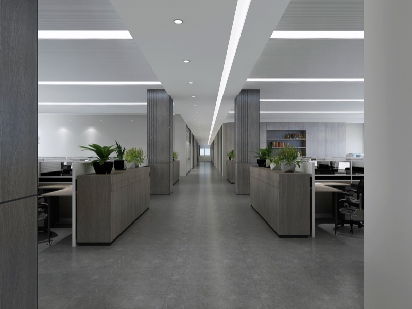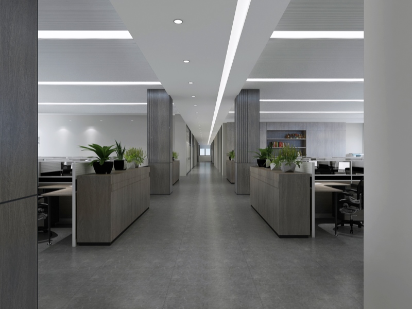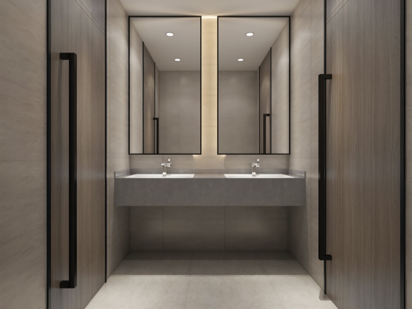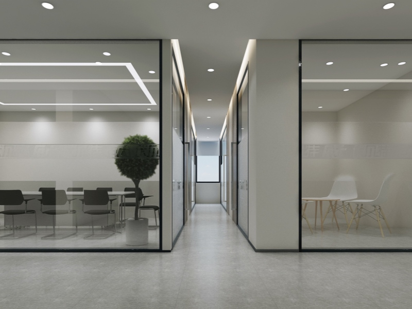
-

- Landscape Center
-

- Sterilization Center
-

- Logistics warehousing center
-

- Life Service Center - Restaurant
-

- Life Service Center - Dormitory
-

- Production Center
-

- The business center is on the first floor, high-end office buildings are on the second, third and fourth floor.
-

- Equipment and Property Center
-

- High-end Office Building
-

- R&D production center
-

- R&D production center
-

- R&D production center
-

- R&D production center
-

- R&D production center
-

- R&D production center
-

- High-end Office Building
-

- High-end Office Building
-

- High-end Office Building
Pioneer Biotech Valley
- Total construction area 116 thousand square metres
- Total construction area of the North District 369 thousand square metres
- Total construction area of the Southern Distric 798 thousand square metres
- Underground Area 2200 thousand square metres
- Green Area 79 thousand square metres
- Plot Ratio1.5
The Valley's landscape center covers an area of about 7,900 square meters. It aims to create a comfortable and efficient office community, a fitness track around the park, a high-end fitness activity area, and a multi-functional, humanized communication space to create colorful communication space and comfortable fitness environment for people in the Valley.
The building is the Medical Device Sterilization Center of the valley, with an area of about 5452.56m2. It has two floors and a height of about 7.9 meters. It is a large-scale professional and efficient medical device sterilization platform in Beijing, which can not only meet the needs of enterprises in the park, but also service outside the company.
Weikang Tongda Medical Devices Co., Ltd. is a third party of logistics service enterprise specializing in medical equipment. It can provide professional, high-quality and efficient logistics comprehensive service platform for medical equipment production, operation enterprises and medical units. It also provides solution services and a complete warehouse management system for the integrated supply chain required by the company.
The restaurant is located on the first and second floors of Building 8 in the south of the Valley. The restaurant is spacious and bright. The food is delicious and dedicate. It can accommodate thousands of people and is the best choice for the staff of the Valley.
The dormitory is located on the 10th floor of the Valley South District. It has five floors and an area of ??6011.24m2. It can accommodate about 1,000 people. The shower rooms, laundry rooms, washrooms, bathrooms, activity rooms and other functional equipment rooms are all available. The eight-person standard dormitory spacious, neat and bright, and makes people feel the warmth and comfort as home.
The building is a Beijing Fert Production Center. It is a high-tech enterprise specializing in the research, development and production of high-precision medical precision filters, precision filtration infusion device series products and medical device products. The main products are GLQ series precision filters, SYQ series precision filtration infusion device, etc.
The business center is located on the first floor of Building 1 in the south district of the Valley. It has multi-functional exhibition halls, lecture halls, large and small conference rooms, negotiation rooms, etc., and is equipped with corresponding video conference facilities. Here it provides tea, fresh ground coffee and delicate serviced office for business people that allow customers to work loosely and comfortably in a stylishly designed environment.
The building is the power center of the Valley, mainly the property equipment management foundation, building indoor water supply, building indoor drainage, park water supply and drainage and building fire-extinguishing system, 360 degree safety monitoring system, ground source heat pump heating and gas supply, building ventilation and smoke control, building power supply and distribution systems, electrical lighting, safe electricity and building lightning protection, building weak electricity systems, building intelligentized introduction, etc.
The building has an area of ??about 6817.23m2, with a total of four floors and the layer height is 4.5m, 4.2m, 4.2m, 4.2m. It can realize intelligentized office, building automation, intelligentized communication transmission, intelligentized fire protection, and intelligentized security. It is a good place for office working in the Valley.
The building is mainly a production center and research laboratory, with an area of ??about 6817.23m2, a total of four floors, with a height of 4.5m、4.2m、4.2m and 4.2m respectively, which is in line with the production and R&D of the medical field.
The building is mainly a production center and research laboratory, with an area of ??about 7754.73m2, a total of four floors, with a height of 4.8m、4.1m、4.1m and 4.1m respectively, which is in line with the production and R&D of the medical field.
The building is mainly a production center and researchlaboratory, with an area of ??about 5149.36m2, a total of three floors, with a height of 6.6m、5m and 5m respectively, which is in line with the production and R&D of the medical field.
The building is mainly a production center and research laboratory, with an area of ??about 5149.36m2, a total of three floors, with a height of 6.6m、5m and 5m respectively, which is in line with the production and R&D of the medical field.
The building is mainly a production center and research laboratory, with an area of ??about 5149.36m2, a total of three floors, with a height of 6.6m、5m and 5m respectively, which is in line with the production and R&D of the medical field.
The building is mainly a production center and research laboratory, with an area of ??about 13442.26m2, a total of three floors, with a height of 6m, 5.1m and 5.1m respectively, which is in line with the production and R&D of the medical field.
The building has an area of ??about 6070.46m2, with a total of five floors and a height of 3.4m. It can realize intelligentized office, building automation, intelligentized communication transmission, intelligentized fire protection, and intelligentized security. It is a good place for office working in the Valley.
The building has an area of ??about 6070.46m2, with a total of five floors and a height of 3.4m. It can realize intelligentized office, building automation, intelligentized communication transmission, intelligentized fire protection, and intelligentized security. It is a good place for office working in the Valley.
The building has an area of ??about 8107.42m2, with a total of five floors and a height of 3.4m. It can realize intelligentized office, building automation, intelligentized communication transmission, intelligentized fire protection, and intelligentized security. It is a good place for office working in the park.



